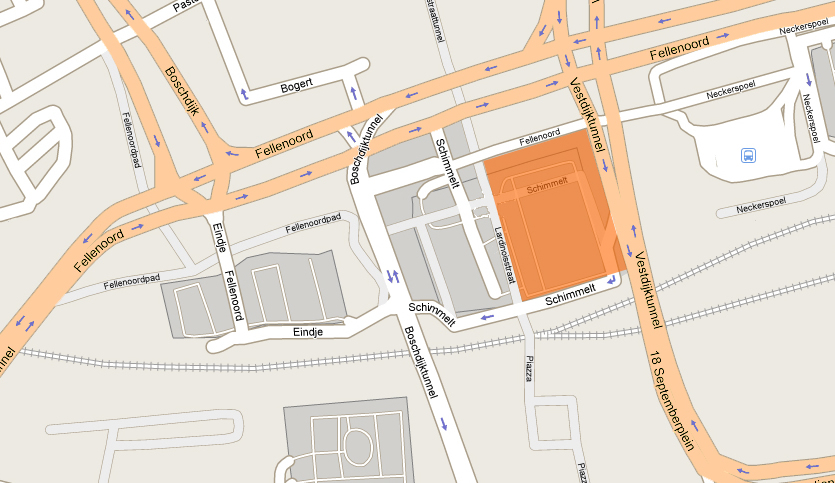
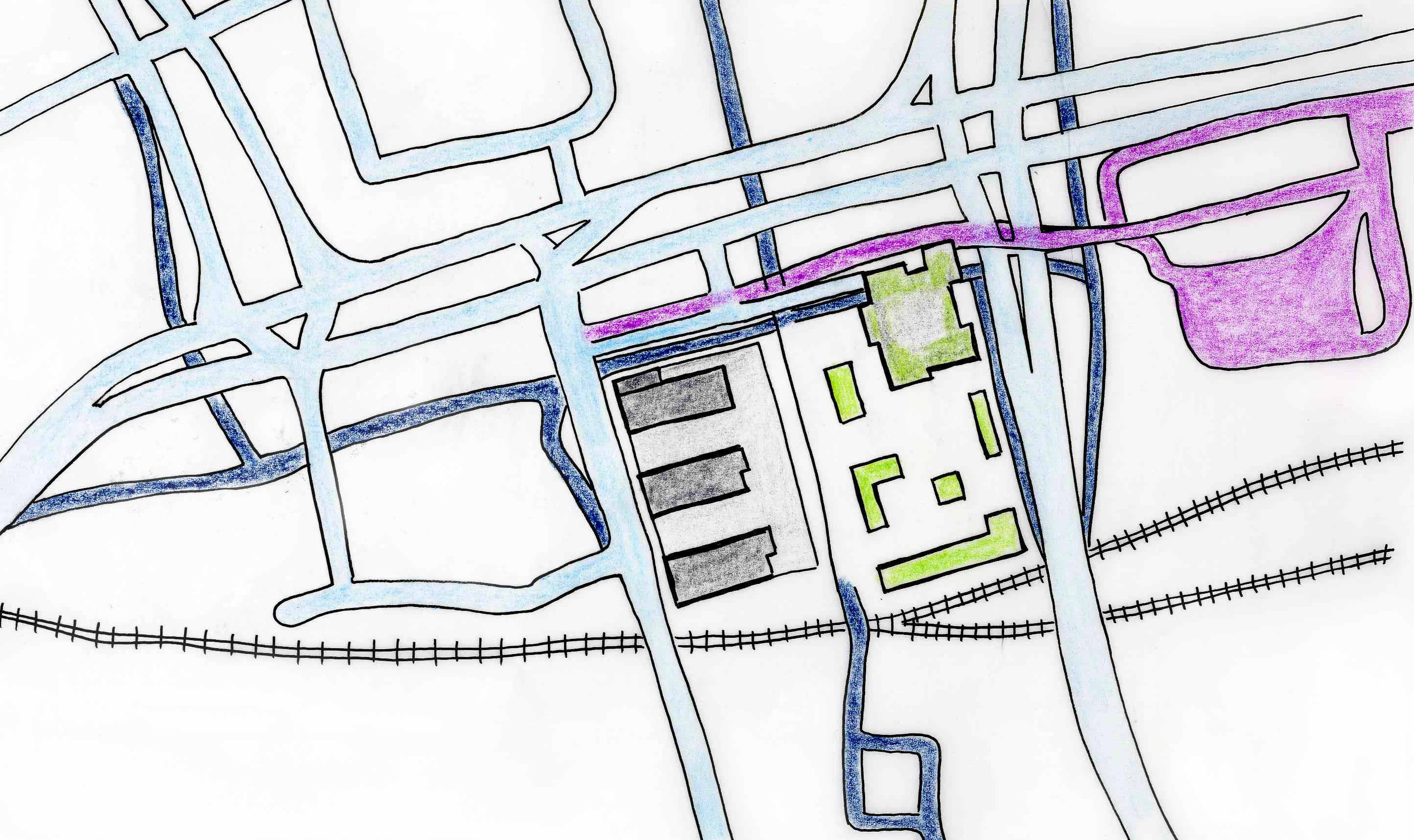
Design a highrise structure in the city centre of Eindhoven.
The high-rise building is planned on a location very close to the railway track and central station, on ‘t Schimmelt in Eindhoven. The location is connected to the city centre with a pedestrian tunnel. It’s therefore possible to include shops in the design.
 |
 |
|
| Existing situation | Proposed situation |
I wanted to make a vertical village: lots of different types of housing, roofterraces and greenery integrated into the building. The real 'vertical' village Morano Calabro was one of my inspirations.
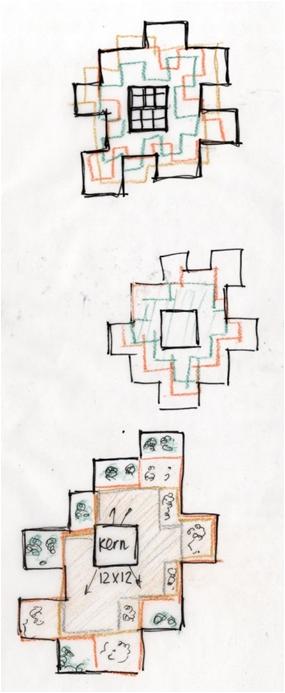 |
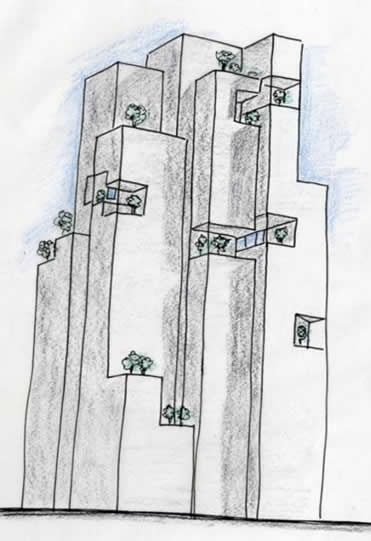 |
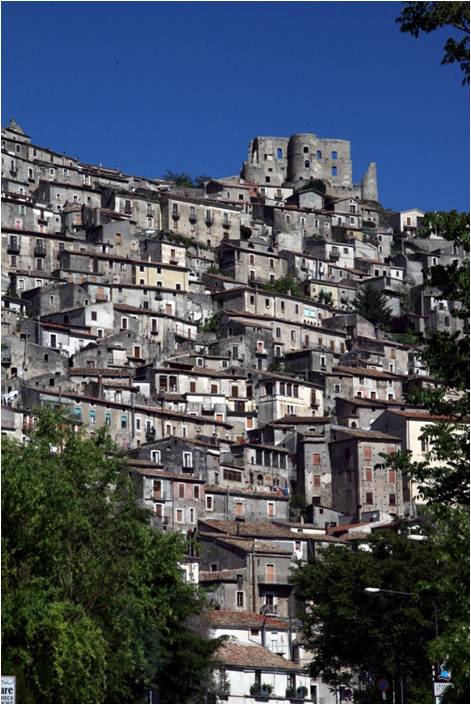 |
||
| Sketches | Morano Calabro |
The façades are all different.
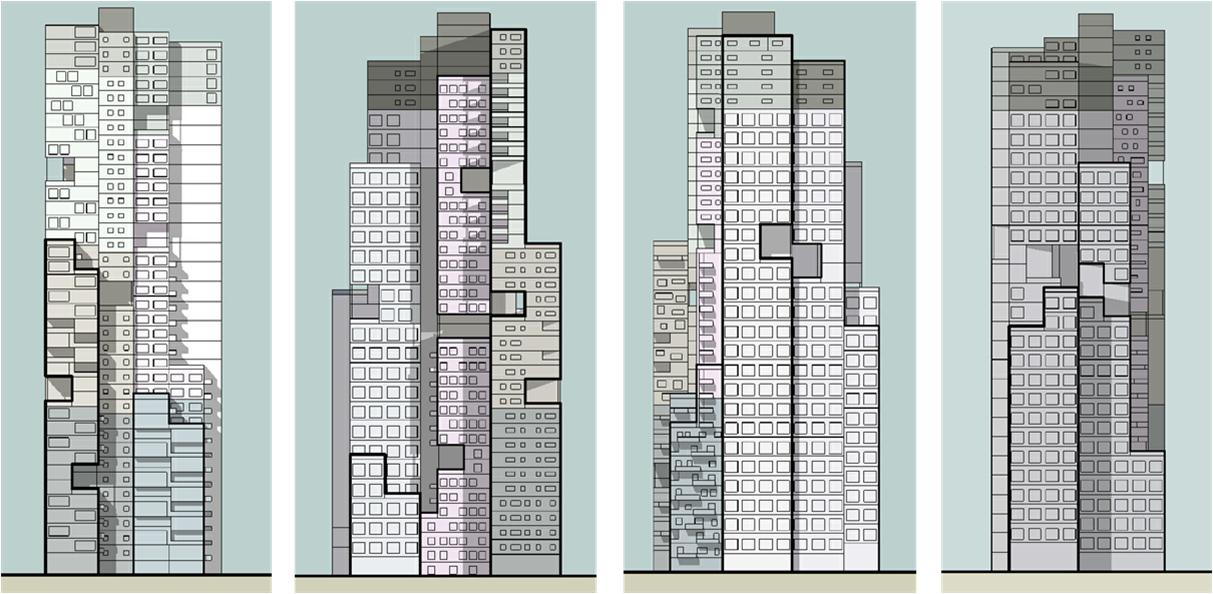 |
|||
| Northfaçade | Eastfaçade | Southfaçade | Westfaçade |
Because of different heights of officeplans and housingplans and the use of split-level apartments a varied image arises. Beside that the floorplan 'loses' parts along the height of the building. This leads to space that can be used as roofterraces. It also leads to the sculptural looks of the building.
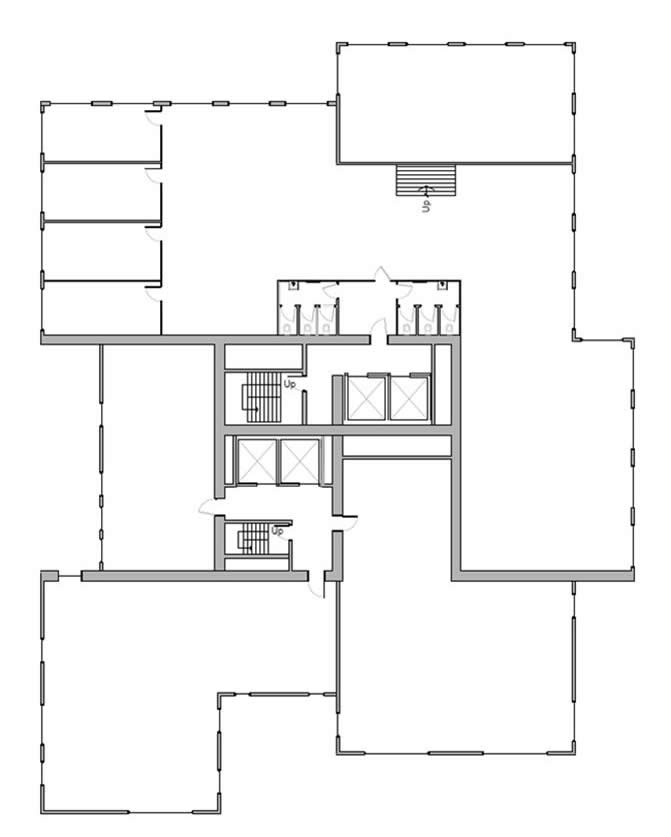 |
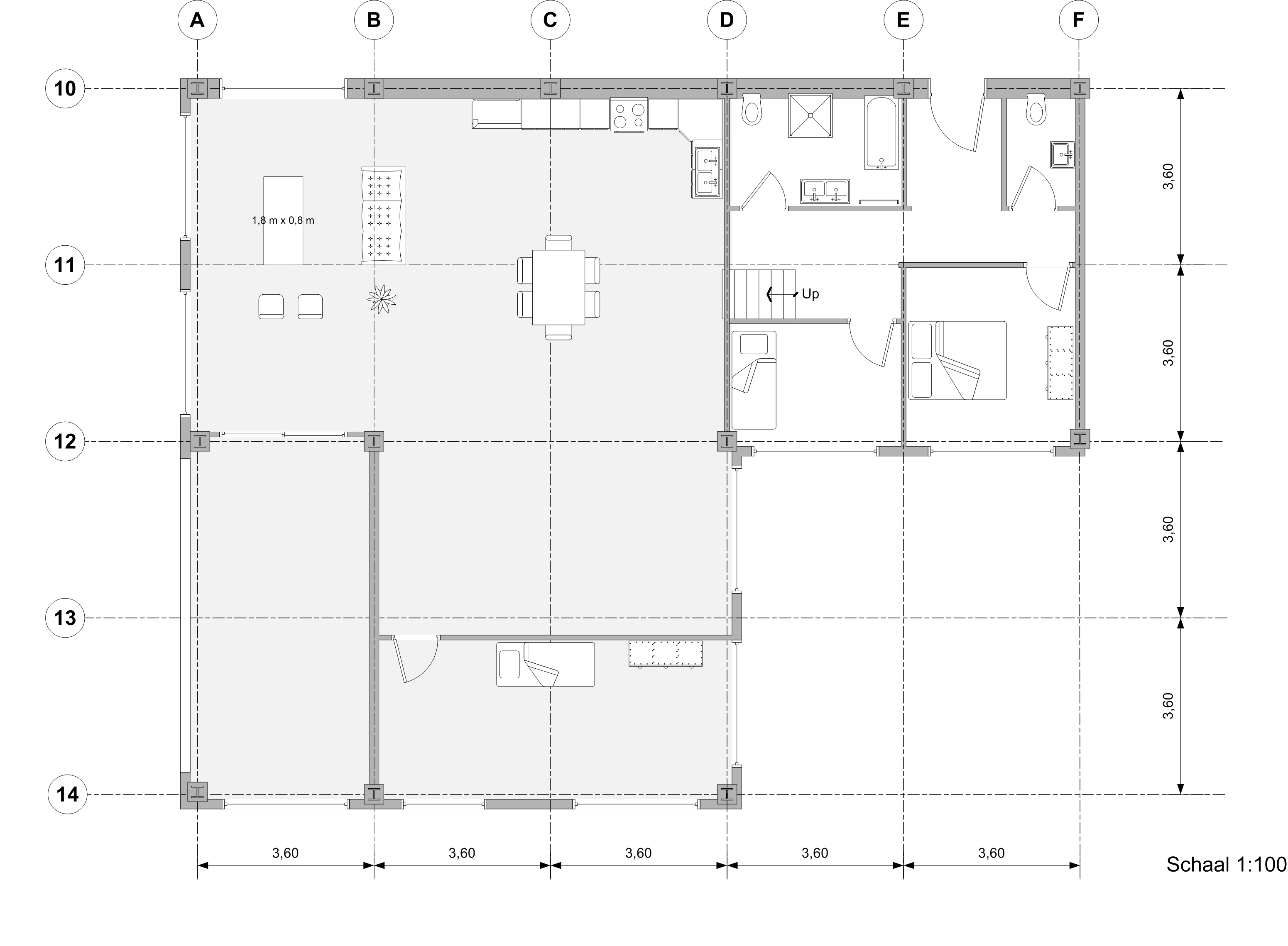 |
|
| The ground floorplan | One of the housing floor plans |
The roofterraces are an important part of the design, as well as all the other outer spaces, such as balconies and loggias. These spaces take care of the individual look one can give his/ her apartment.
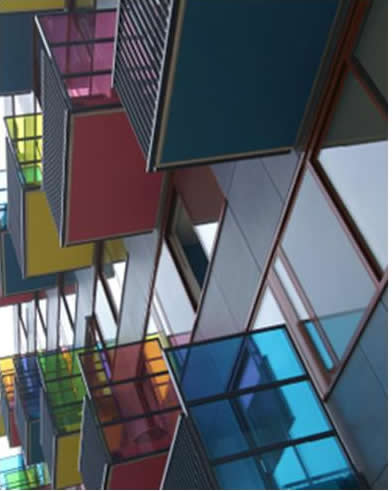 |
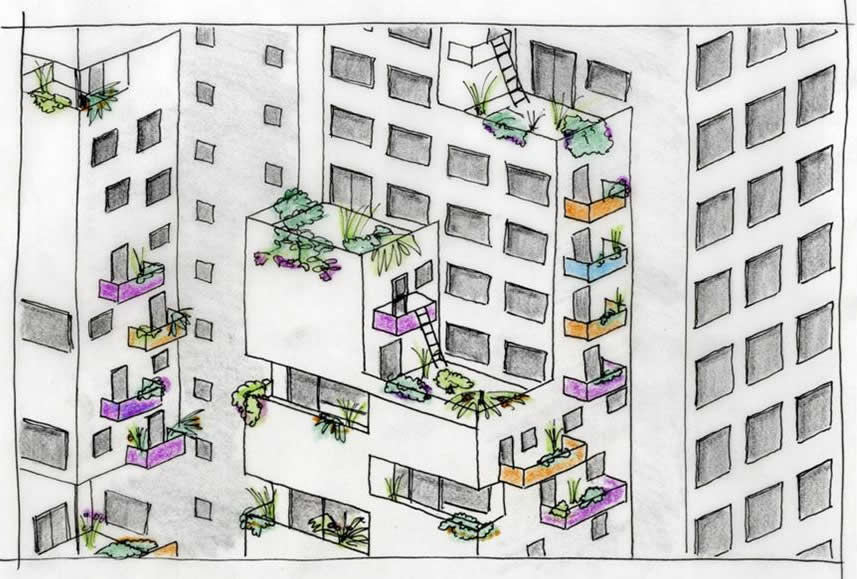 |
|
| Balconies (design by MVRDV) | Sketch of the balconies |
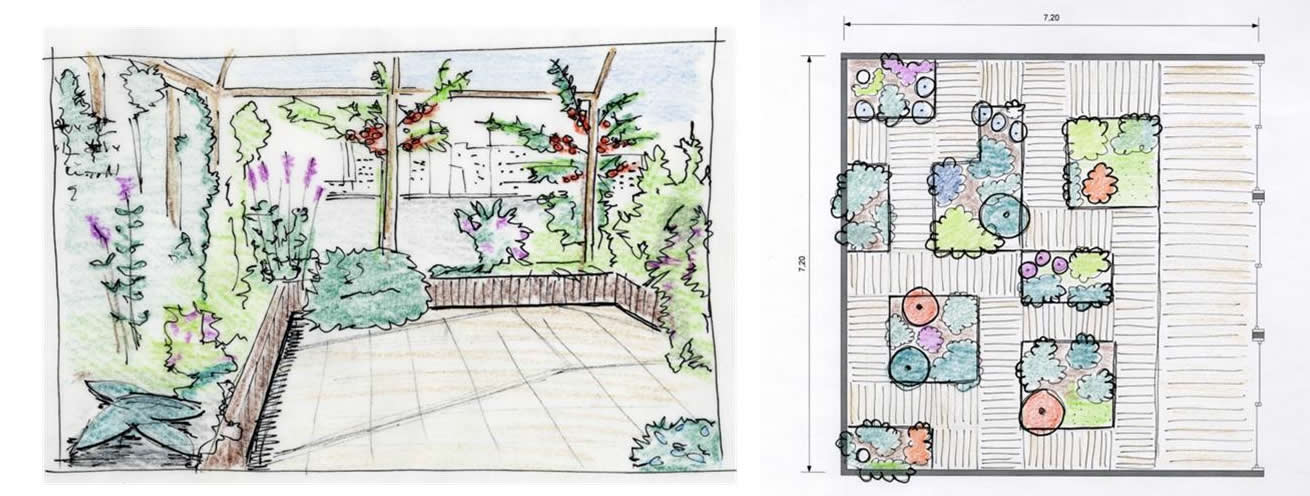 |
Roofterrace |
 |
| Selection of dune plants |
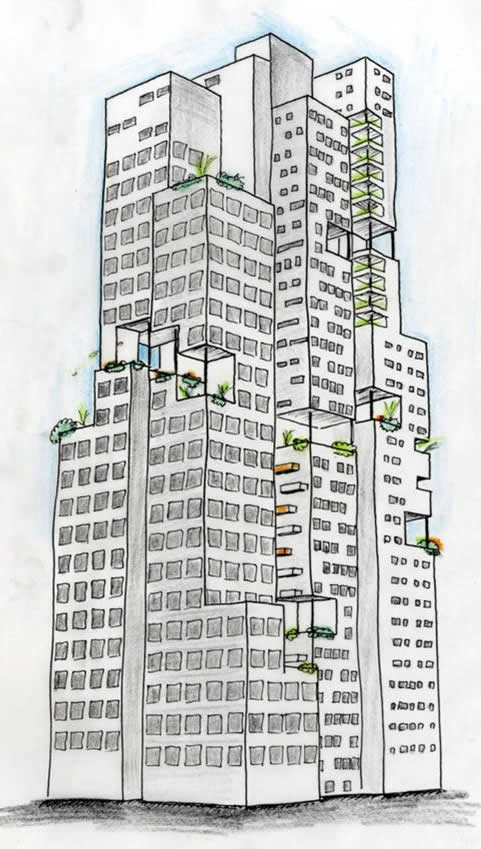 |
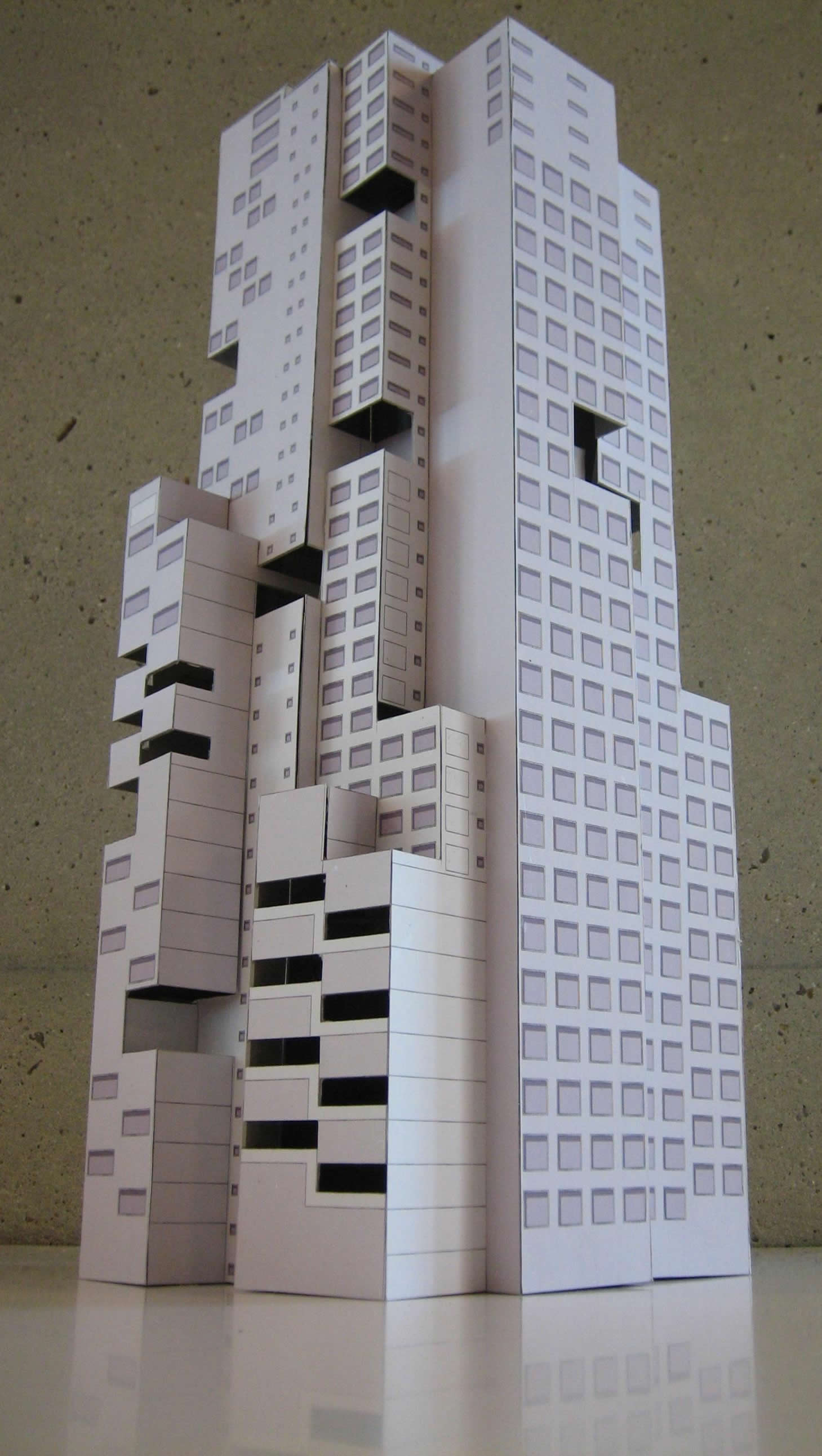 |
|
| Sketch of the high-rise building | Maquette |